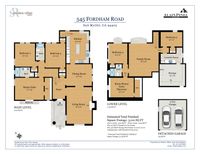545 Fordham Road, San Mateo | $3,352,000
Baywood Spanish Revival LISTED BY SHELDON SOLD - 5 Offers in 11 Days
Sold
5
Bed
3
Bath
2,864
Living Area in Sq. Ft.
7,200
Lot in Sq. Ft.
Offered at $2,949,000
Sold for $3,352,000
545 Fordham Road
Summary of the Home
- Remodeled circa 1930 home with complete respect for its original character
- Charming curb appeal exemplifies Spanish flair with red-tiled roof and iron railings
- 5 bedrooms and 3 bathrooms; approximately 2,860 square feet
- Paver stone walkway leads to a terra cotta-tiled covered porch with wide supporting column and inlaid painted tile detail on the steps
- Paneled front door with inset glass opens to a traditional foyer with lantern-style light and stairs to private quarters
- Beautiful hardwood floors, arched doorways, and glass door knobs recall the home’s early heritage
- Spacious living room features a dramatic beamed and vaulted ceiling with center chandelier, a focal-point wood-burning fireplace with molded chimney piece that stretches to the ceiling with contemporary tile hearth, plus a broad front-facing arched window
- An arched doorway opens to the formal dining room with ornately carved crown molding and amazing chandelier
- Expanded and remodeled eat-in kitchen is appointed in new white cabinetry topped with elegant Arabasato White quartzite full-height subway-set tile backsplashes, and also features a center island beneath glass pendant lights; a casual dining area is defined by banquette seating and two windows
- Appliances include: Viking 6-burner gas cooktop; Viking oven; GE Café microwave; Viking dishwasher; Viking refrigerator; Silhouette under-counter wine cooler/ beverage refrigerator
- Master suite has crown molding, a large center drum light, French doors to the front-facing balcony, and two wardrobe closets; marble-appointed en suite bath has a honeycomb-patterned tile heated floor, a frameless glass shower surrounded in subway-set tile, and a dual-sink vanity topped in Arabasato White quartzite
- Two additional bedrooms are located on the uppermost level and feature hardwood floors, a center drum light, and wardrobe closet; one has a customized closet with built-in drawers
- Hallway bath has honeycomb-patterned tile floor, a single-sink vanity topped in Calacatta marble, and a tub with overhead shower
- Lower-level family room has hardwood floors, a lofty ceiling, recessed lighting, plus a sliding glass door to the rear patio
- Two lower-level bedrooms each have hardwood flooring, overhead lighting, and a wardrobe closet; has a sliding glass door to the rear patio
- A Large Bonus Room / Gym / Playroom has an expansive walk-in closet
- Hallway bath with frameless glass shower and striking mosaic-tile inlay has a single-sink vanity topped in quartz with coordinating mosaic-tile backsplash
- Lower-level laundry room with limestone floor, butcher-block counter, stainless steel sink, and stackable front-loading Maytag washer plus Kenmore dryer; a door opens to a partially finished storage space
- All systems updated with whole-house remodel / plumbed for A/C
- Detached 2-car garage plus ample driveway parking
- Private rear yard has a large level lawn and paver-stone patio with two distinct dining areas, all surrounded by lush perimeter landscaping
- Lot size of approximately 7,200 square feet
- Excellent location in the heart of the Baywood neighborhood less than 1 mile to shopping, dining, cinema, and Caltrain in downtown San Mateo, plus easy access to Highways 101, 280, and 92 for commuting to the City or Silicon Valley
- Excellent San Mateo schools
Floor Plans

Floor Plan
Contact
Sheldon Rilliet
415.559.9691 Sheldon.Rilliet@Compass.com
1440 Chapin Ave / STE 200 / Burlingame, CA 94010
Contact
Schedule a Meeting

