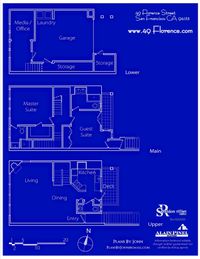49 Florence Street, San Francisco | $2,757,000
Exceptional Single Family Home on the Top of Russian Hill
49 Florence Street
Breathtaking City views create a stunning backdrop for this one-of-a-kind 2 bedroom, 2 ½ bath single family Russian Hill residence. Positioned just moments from the trendy shops and cozy cafes that define this coveted enclave, the home is poised for quintessential San Francisco living. A rare offering of its caliber, this masterpiece is highlighted by its charming setting, sleek interior design and high quality finishes.
Tucked away in a uniquely intimate neighborhood in the heart of the City, the residence is introduced by its contemporary façade. Modern Mediterranean details add an element of warmth, inviting family and guests up the welcoming staircase and into the dramatic main living area. Broad picture windows capture panoramic perspectives spanning from Twin Peaks to the Golden Gate Bridge to the Bay, setting the stage for vibrant entertaining in the open concept living and dining room combination. The adjoining open plan kitchen is wonderfully appointed with a sunny patio that develops the perfect atmosphere for social meal preparation. Top of the line appliances and cabinetry combine with gleaming quartz counters to provide an epicurean domain sure to please the most discerning chef.
Downstairs, discover two spacious bedroom suites. The master boasts spectacular West facing scenes, a lavish bath with natural stone finishes and a roomy customized walk-in closet. The guest suite, with its cheery neighborhood views, offers equally gorgeous accommodations complete with its own full bath with Spa like finishes. A lower level home theatre or family room presents the ideal space to relax and casually entertain, completing the livability of this exceptional residence.
Summary of the Residence
- 2 bedrooms and 2 ½ baths Single Family Home
- Intimate setting in a sought after charming neighborhood located on an Exclusive Cul-De-Sac at the peak of Russian Hill
- Unparalleled & Panoramic West facing City views
- Stylish interior design including wide plank hardwood floors, chic contemporary fixtures, custom window treatments and sunny skylights
- Open concept living/dining room/kitchen combination with expansive windows and a quartz mantled wood burning fireplace
- Well-equipped chef’s kitchen featuring plentiful cabinetry and a Sub Zero refrigerator with two freezers as well as a Bosch stainless 5-burner gas range, oven, warming drawer and built-in microwave
- Two luxurious bedroom suites with customized closets and adjoining spa-inspired baths finished with sparkling fixtures and limestone tile
- Home theatre/office/den equipped with a large flat panel television
- Built-in speakers throughout
- Roomy one car garage with a dedicated laundry area, additional one car driveway parking and additional breezeway storage
Floor Plans

Floor Plan
Details
Contact
Sheldon Rilliet
415.559.9691 Sheldon.Rilliet@Compass.com
1440 Chapin Ave / STE 200 / Burlingame, CA 94010

